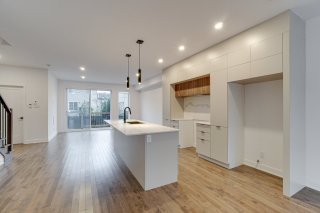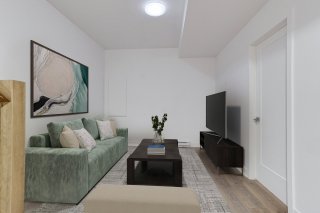Sold
1441 Rue Tekakwitha
Laval (Auteuil), Laval H7K0E1
Two or more storey | MLS: 13599372
Frontage  Hallway
Hallway  Hallway
Hallway  Living room
Living room  Living room
Living room  Living room
Living room  Living room
Living room  Living room
Living room  Kitchen
Kitchen  Kitchen
Kitchen  Dining room
Dining room  Dining room
Dining room  Dining room
Dining room  Dining room
Dining room  Dining room
Dining room  Overall View
Overall View  Overall View
Overall View  Overall View
Overall View  Washroom
Washroom  Primary bedroom
Primary bedroom  Primary bedroom
Primary bedroom  Primary bedroom
Primary bedroom  Bedroom
Bedroom  Bedroom
Bedroom  Bedroom
Bedroom  Bedroom
Bedroom  Bathroom
Bathroom  Bathroom
Bathroom  Family room
Family room  Family room
Family room  Family room
Family room  Bedroom
Bedroom  Bathroom
Bathroom  Backyard
Backyard  Backyard
Backyard  Barn
Barn  Frontage
Frontage 
 Hallway
Hallway  Hallway
Hallway  Living room
Living room  Living room
Living room  Living room
Living room  Living room
Living room  Living room
Living room  Kitchen
Kitchen  Kitchen
Kitchen  Dining room
Dining room  Dining room
Dining room  Dining room
Dining room  Dining room
Dining room  Dining room
Dining room  Overall View
Overall View  Overall View
Overall View  Overall View
Overall View  Washroom
Washroom  Primary bedroom
Primary bedroom  Primary bedroom
Primary bedroom  Primary bedroom
Primary bedroom  Bedroom
Bedroom  Bedroom
Bedroom  Bedroom
Bedroom  Bedroom
Bedroom  Bathroom
Bathroom  Bathroom
Bathroom  Family room
Family room  Family room
Family room  Family room
Family room  Bedroom
Bedroom  Bathroom
Bathroom  Backyard
Backyard  Backyard
Backyard  Barn
Barn  Frontage
Frontage 
Description
Location
Room Details
| Room | Dimensions | Level | Flooring |
|---|---|---|---|
| Hallway | 7.6 x 4.6 P | Ground Floor | Ceramic tiles |
| Kitchen | 16.6 x 11.10 P | Ground Floor | Wood |
| Dining room | 12.7 x 12.6 P | Ground Floor | Wood |
| Living room | 15.1 x 11.9 P | Ground Floor | Wood |
| Washroom | 5.9 x 4.9 P | Ground Floor | Ceramic tiles |
| Primary bedroom | 15.1 x 12.2 P | 2nd Floor | Wood |
| Walk-in closet | 8.2 x 5.0 P | 2nd Floor | Wood |
| Bedroom | 11.2 x 10.2 P | 2nd Floor | Wood |
| Bedroom | 11.2 x 9.9 P | 2nd Floor | Wood |
| Bathroom | 10.10 x 9.4 P | 2nd Floor | Ceramic tiles |
| Family room | 18.0 x 10.0 P | Basement | Floating floor |
| Bedroom | 12.0 x 10.0 P | Basement | Floating floor |
| Bathroom | 8.0 x 6.0 P | Basement | Ceramic tiles |
Characteristics
| Driveway | Not Paved, Not Paved, Not Paved, Not Paved, Not Paved |
|---|---|
| Landscaping | Fenced, Fenced, Fenced, Fenced, Fenced |
| Heating system | Electric baseboard units, Electric baseboard units, Electric baseboard units, Electric baseboard units, Electric baseboard units |
| Water supply | Municipality, Municipality, Municipality, Municipality, Municipality |
| Heating energy | Electricity, Electricity, Electricity, Electricity, Electricity |
| Windows | PVC, PVC, PVC, PVC, PVC |
| Foundation | Poured concrete, Poured concrete, Poured concrete, Poured concrete, Poured concrete |
| Garage | Heated, Fitted, Single width, Heated, Fitted, Single width, Heated, Fitted, Single width, Heated, Fitted, Single width, Heated, Fitted, Single width |
| Siding | Brick, Concrete stone, Brick, Concrete stone, Brick, Concrete stone, Brick, Concrete stone, Brick, Concrete stone |
| Proximity | Highway, Cegep, Golf, Hospital, Park - green area, Elementary school, High school, Public transport, University, Bicycle path, Daycare centre, Highway, Cegep, Golf, Hospital, Park - green area, Elementary school, High school, Public transport, University, Bicycle path, Daycare centre, Highway, Cegep, Golf, Hospital, Park - green area, Elementary school, High school, Public transport, University, Bicycle path, Daycare centre, Highway, Cegep, Golf, Hospital, Park - green area, Elementary school, High school, Public transport, University, Bicycle path, Daycare centre, Highway, Cegep, Golf, Hospital, Park - green area, Elementary school, High school, Public transport, University, Bicycle path, Daycare centre |
| Bathroom / Washroom | Seperate shower, Seperate shower, Seperate shower, Seperate shower, Seperate shower |
| Basement | 6 feet and over, Finished basement, 6 feet and over, Finished basement, 6 feet and over, Finished basement, 6 feet and over, Finished basement, 6 feet and over, Finished basement |
| Parking | Outdoor, Garage, Outdoor, Garage, Outdoor, Garage, Outdoor, Garage, Outdoor, Garage |
| Sewage system | Municipal sewer, Municipal sewer, Municipal sewer, Municipal sewer, Municipal sewer |
| Window type | Crank handle, French window, Crank handle, French window, Crank handle, French window, Crank handle, French window, Crank handle, French window |
| Roofing | Asphalt shingles, Asphalt shingles, Asphalt shingles, Asphalt shingles, Asphalt shingles |
| Topography | Flat, Flat, Flat, Flat, Flat |
| Zoning | Residential, Residential, Residential, Residential, Residential |
| Equipment available | Ventilation system, Wall-mounted air conditioning, Ventilation system, Wall-mounted air conditioning, Ventilation system, Wall-mounted air conditioning, Ventilation system, Wall-mounted air conditioning, Ventilation system, Wall-mounted air conditioning |
