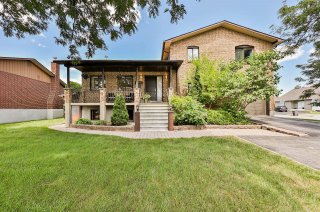 Frontage
Frontage 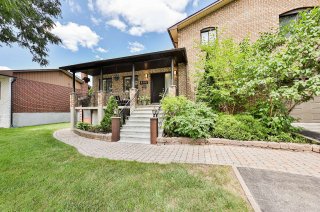 Frontage
Frontage 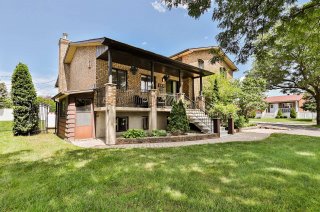 Hallway
Hallway 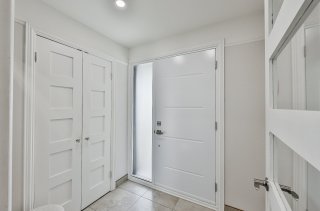 Hallway
Hallway 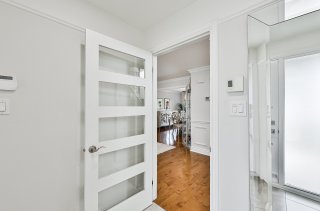 Living room
Living room 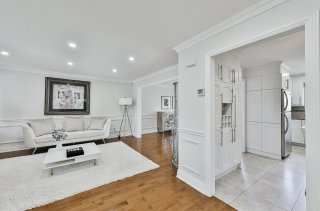 Living room
Living room 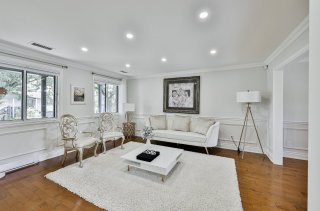 Living room
Living room 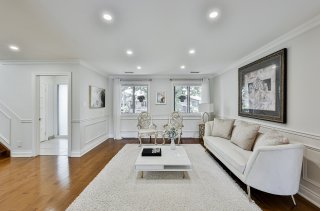 Living room
Living room 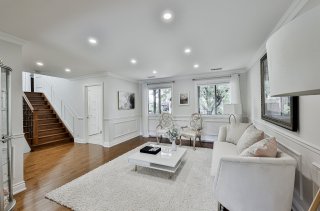 Living room
Living room 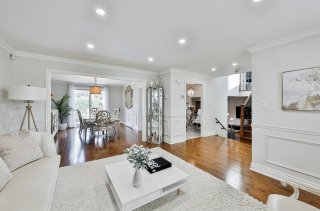 Dining room
Dining room 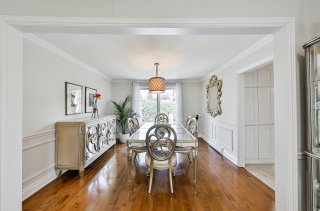 Dining room
Dining room 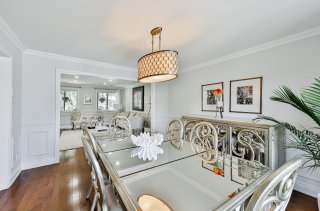 Dining room
Dining room 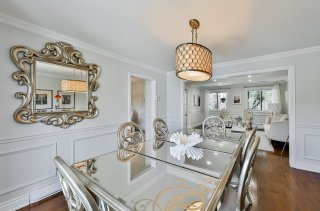 Dinette
Dinette 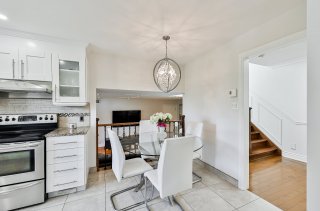 Dinette
Dinette 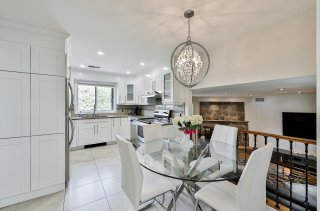 Kitchen
Kitchen 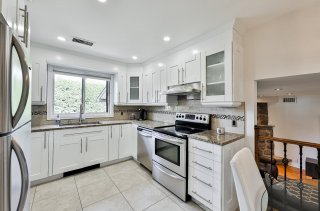 Kitchen
Kitchen 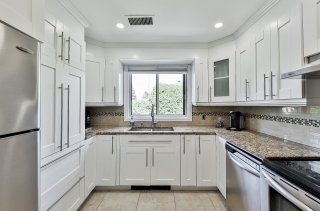 Kitchen
Kitchen 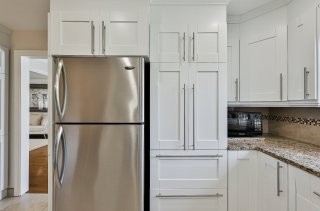 Kitchen
Kitchen 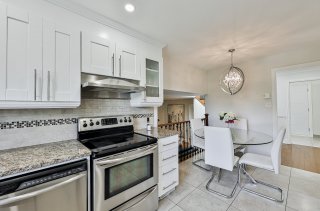 Kitchen
Kitchen 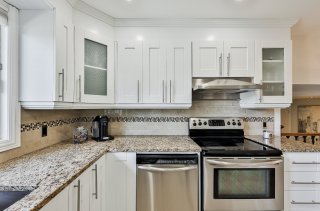 Dinette
Dinette 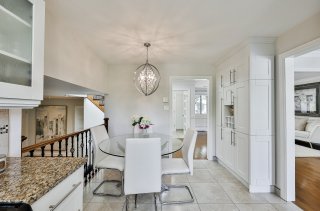 Staircase
Staircase 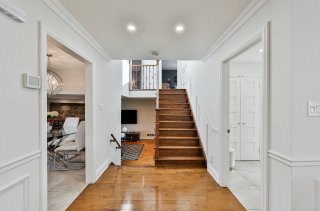 Staircase
Staircase 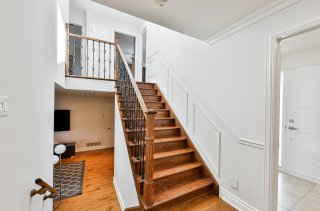 Living room
Living room 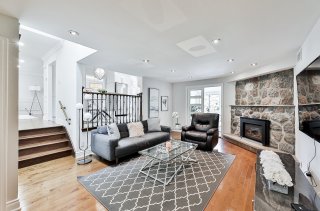 Living room
Living room 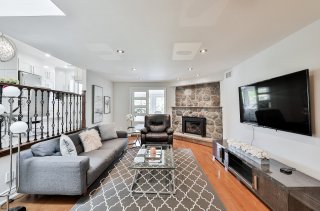 Living room
Living room 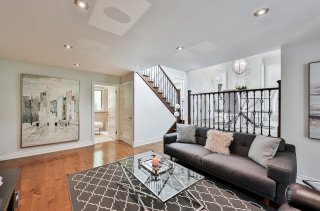 Living room
Living room 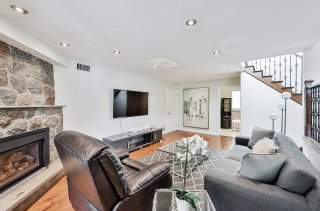 Living room
Living room 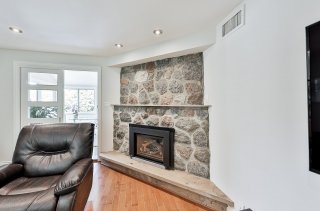 Living room
Living room 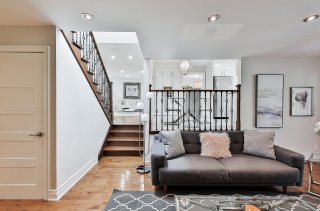 Office
Office 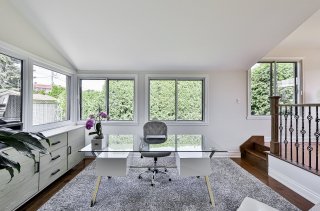 Office
Office 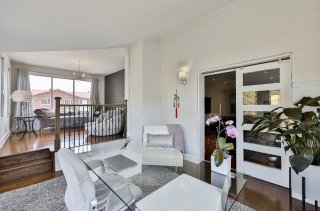 Office
Office 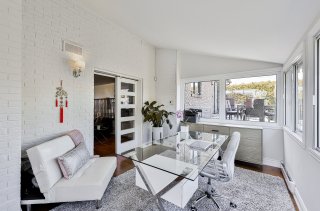 Den
Den 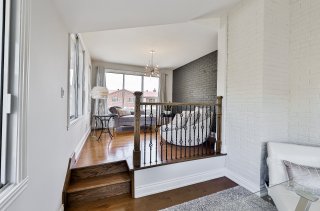 Den
Den 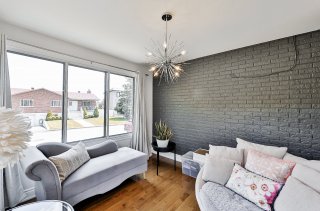 Den
Den 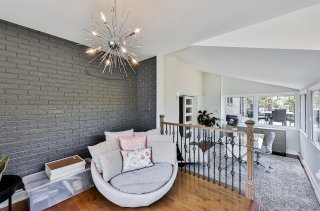 Den
Den 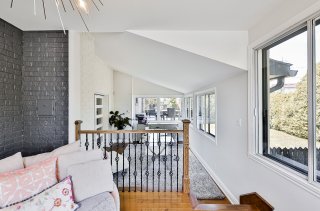 Den
Den 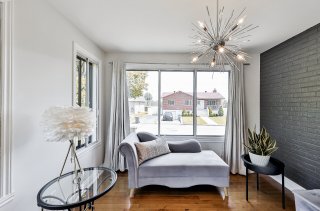 Bathroom
Bathroom 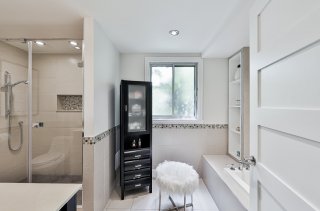 Bathroom
Bathroom 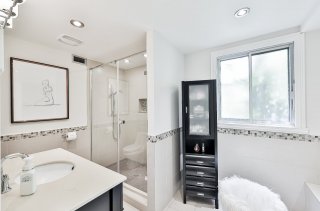 Bathroom
Bathroom 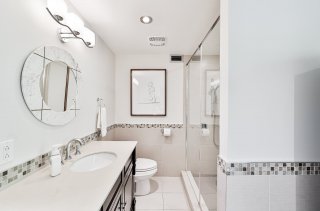 Bathroom
Bathroom 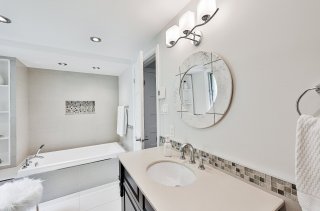 Bathroom
Bathroom 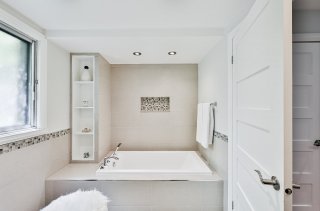 Corridor
Corridor 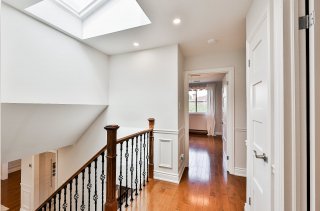 Corridor
Corridor 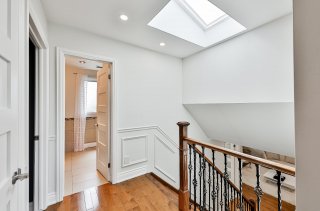 Staircase
Staircase 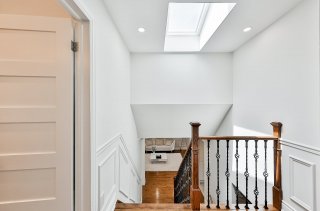 Primary bedroom
Primary bedroom 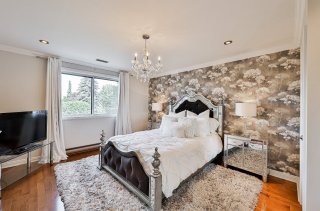 Primary bedroom
Primary bedroom 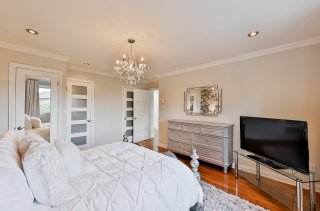 Primary bedroom
Primary bedroom 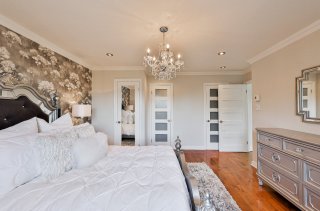 Bedroom
Bedroom 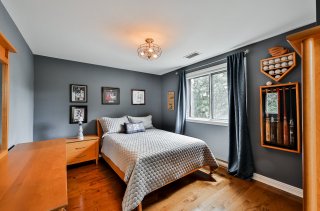 Bedroom
Bedroom 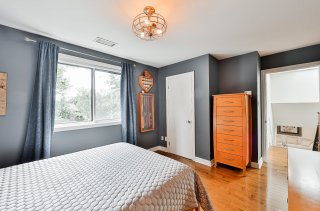 Bedroom
Bedroom 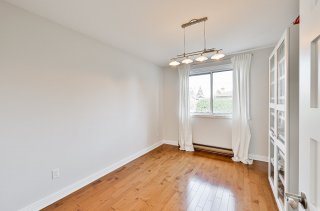 Bedroom
Bedroom 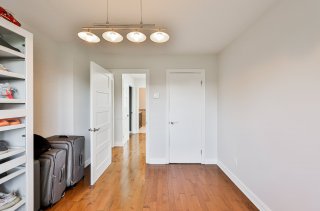 Bathroom
Bathroom 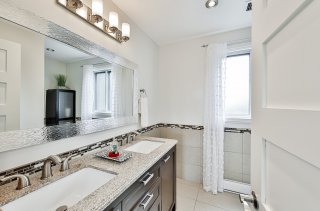 Bathroom
Bathroom 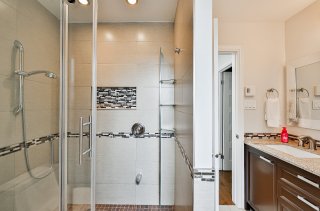 Bathroom
Bathroom 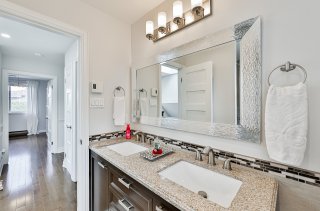 Bathroom
Bathroom 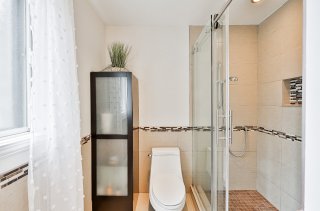 Bedroom
Bedroom 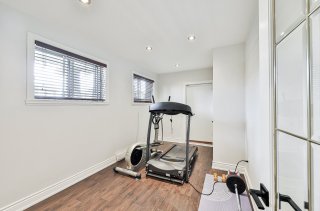 Bathroom
Bathroom 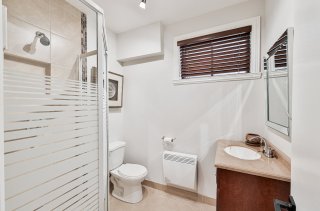 Bathroom
Bathroom 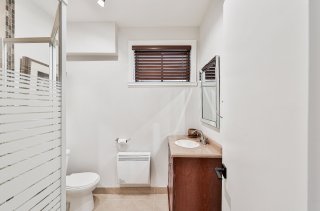 Family room
Family room 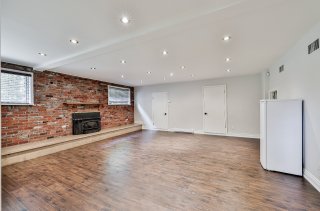 Family room
Family room 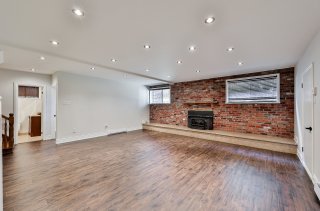 Family room
Family room 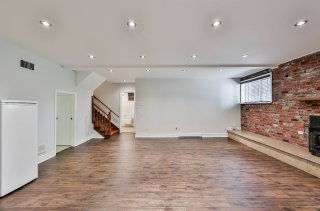 Family room
Family room 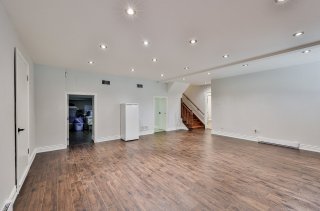 Storage
Storage 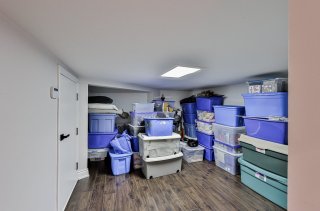 Laundry room
Laundry room 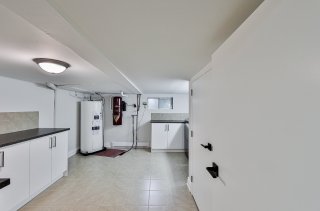 Laundry room
Laundry room 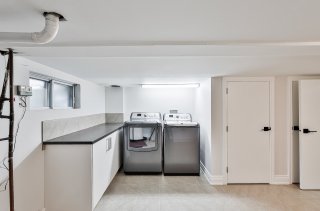 Laundry room
Laundry room 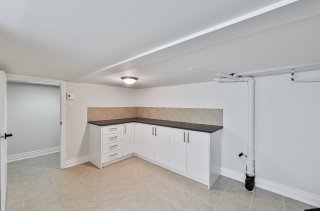 Family room
Family room 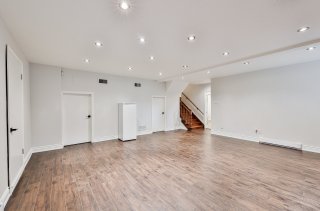 Garage
Garage 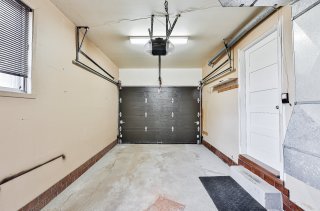 Garage
Garage 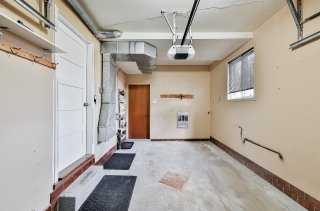 Balcony
Balcony 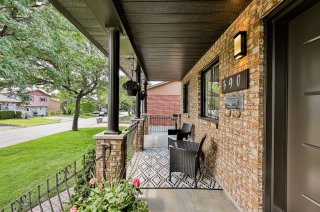 Balcony
Balcony 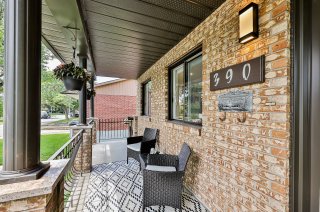 Balcony
Balcony 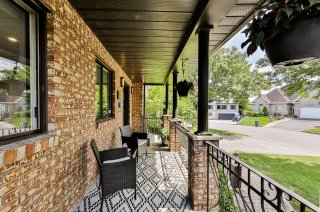 Balcony
Balcony 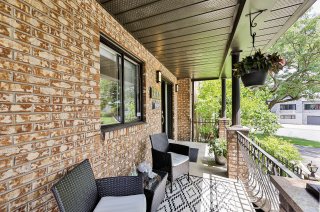 Frontage
Frontage 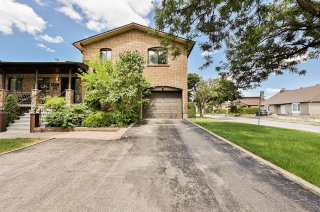 Parking
Parking 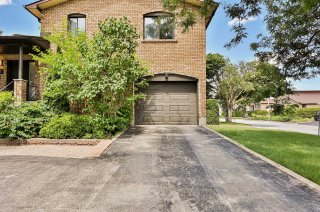 Parking
Parking 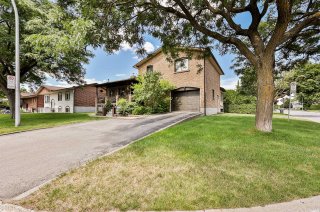 Exterior entrance
Exterior entrance 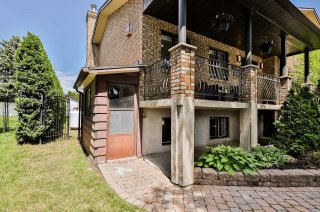 Backyard
Backyard 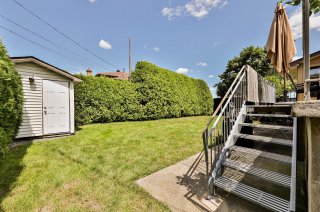 Backyard
Backyard 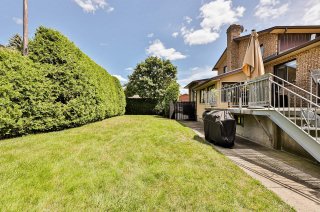 Back facade
Back facade 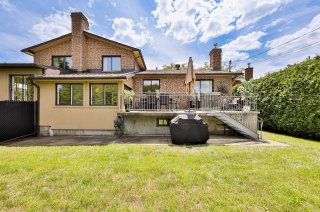 Backyard
Backyard 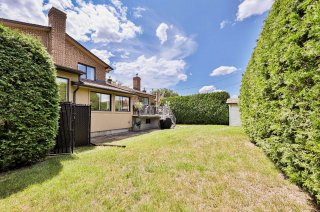 Backyard
Backyard 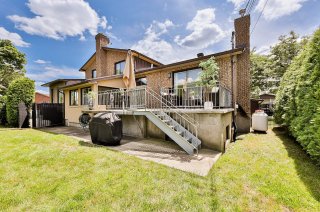 Patio
Patio 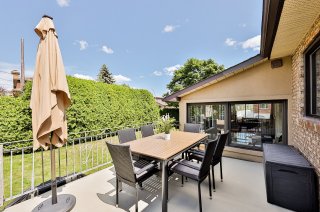 Patio
Patio 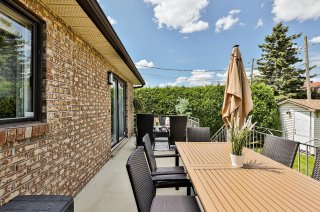 Patio
Patio 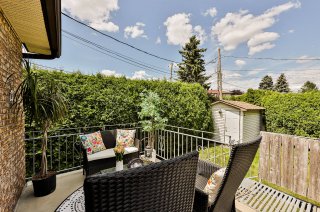 Patio
Patio 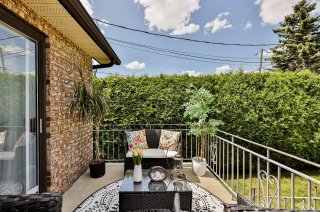 Patio
Patio 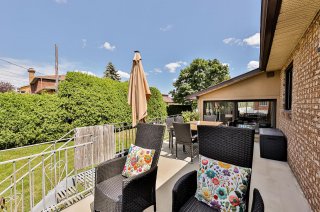 Shed
Shed 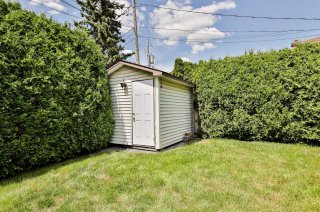 Garage
Garage 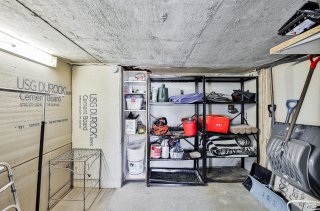 Garage
Garage 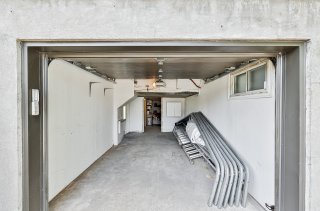 Garage
Garage 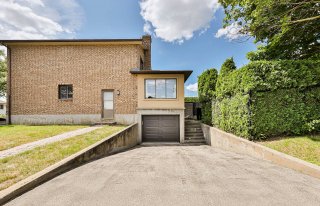 Parking
Parking 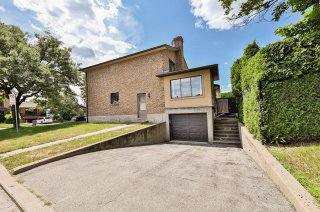 Parking
Parking 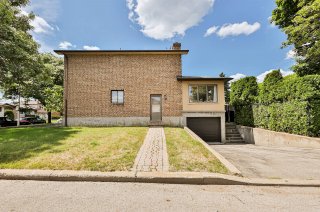
Description
Superb multi-level property located in a highly sought-after area of Cité de la Santé! Quality construction across 4 levels, fully renovated. Kitchen with wooden cabinets, spacious and bright rooms, two fireplaces, central heat pump replaced in 2014, and roof redone in 2016. Double garage and corner lot. Close to parks, schools, and the hospital. One visit is all it takes to fall in love!
**Superb Multi-Level Property -- Sought-After Cité de la
Santé Area!**
Treat yourself to comfort and quality in this spacious,
fully renovated home, ideally located in one of Laval's
most desirable neighborhoods! Just steps from parks,
schools, and the hospital, this property will charm you
from the very first visit.
Outstanding Features:
* Superior quality construction over 4 levels
* Renovated kitchen with solid wood cabinets
* Bright and spacious rooms, perfect for the whole family
* Two cozy fireplaces, ideal for relaxing evenings
* Central heat pump replaced in 2014 for optimal comfort
* Roof redone in 2016
* Double garage and corner lot
This turnkey property combines charm, functionality, and
lasting quality in a peaceful, sought-after environment.
Don't miss this unique opportunity to own an impeccable
home in a prime location. One visit and you'll be won over!
Inclusions : Light fixtures, blinds, dish washer, kitchen hut, Central vacuum with accessories and irrigation system
Exclusions : Window sheers and bedroom curtains, refrigerator, stove, and all personal belongings of the seller
Location
Room Details
| Room | Dimensions | Level | Flooring |
|---|---|---|---|
| Hallway | 8.7 x 5.6 P | Ground Floor | |
| Living room | 15.8 x 13.4 P | Ground Floor | |
| Dining room | 14.4 x 12 P | Ground Floor | |
| Kitchen | 16.5 x 10 P | Ground Floor | |
| Primary bedroom | 15.7 x 14.6 P | 2nd Floor | |
| Bedroom | 15.7 x 10.6 P | 2nd Floor | |
| Bedroom | 10.3 x 11.9 P | 2nd Floor | |
| Bathroom | 9.9 x 7.4 P | 2nd Floor | |
| Family room | 13.5 x 7.2 P | 3rd Floor | |
| Bathroom | 21.5 x 13.6 P | 3rd Floor | |
| Family room | 20.8 x 20.4 P | Basement | |
| Bedroom | 8.10 x 14.5 P | Basement | |
| Bathroom | 5.7 x 6.9 P | Basement | |
| Laundry room | 18.0 x 13.1 P | Basement | |
| Playroom | 10.5 x 14.4 P | Basement | |
| Cellar / Cold room | 8.0 x 7.0 P | Basement | |
| Storage | 7.8 x 10.7 P | Basement |
Characteristics
| Basement | 6 feet and over, Finished basement |
|---|---|
| Heating system | Air circulation, Electric baseboard units, Space heating baseboards |
| Driveway | Asphalt |
| Roofing | Asphalt shingles |
| Proximity | Bicycle path, Daycare centre, Elementary school, Golf, High school, Highway, Hospital, Park - green area, Public transport |
| Siding | Brick |
| Equipment available | Central heat pump, Central vacuum cleaner system installation, Electric garage door |
| Garage | Fitted |
| Topography | Flat |
| Parking | Garage, Outdoor |
| Hearth stove | Gaz fireplace, Wood fireplace |
| Landscaping | Land / Yard lined with hedges |
| Sewage system | Municipal sewer |
| Water supply | Municipality |
| Foundation | Poured concrete |
| Zoning | Residential |
| Rental appliances | Water heater |
This property is presented in collaboration with RE/MAX DU CARTIER BONJOUR